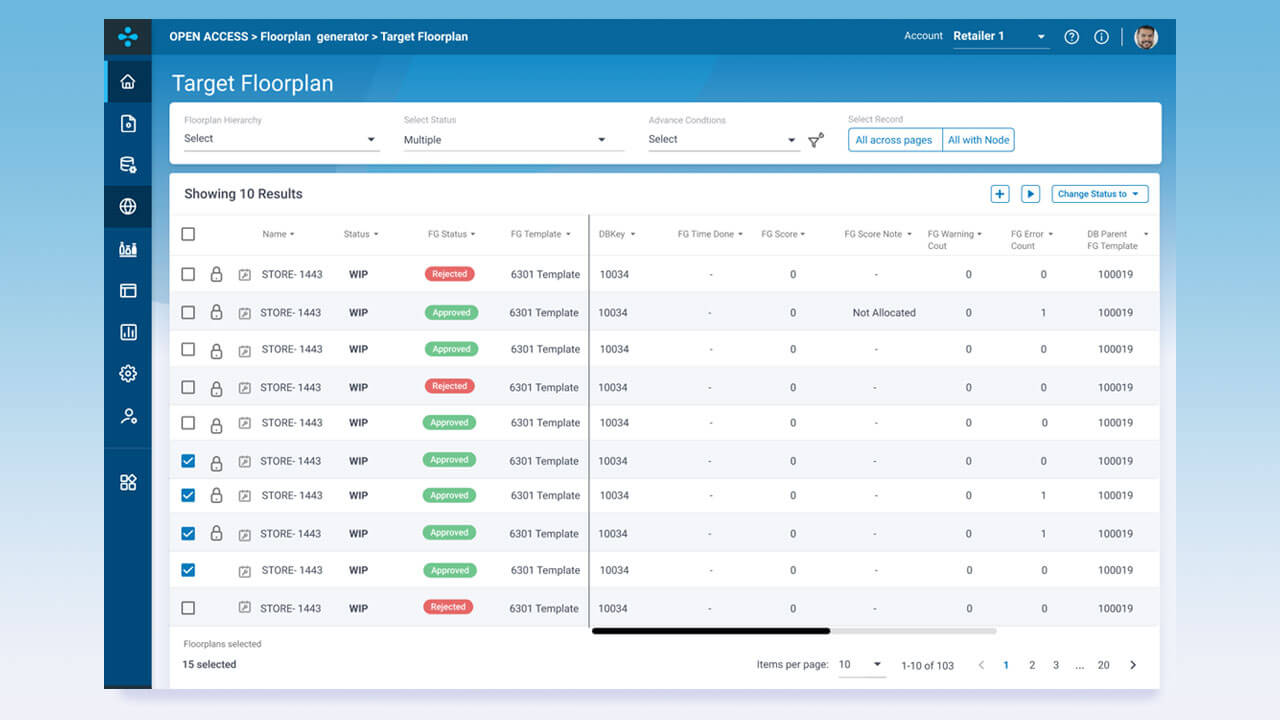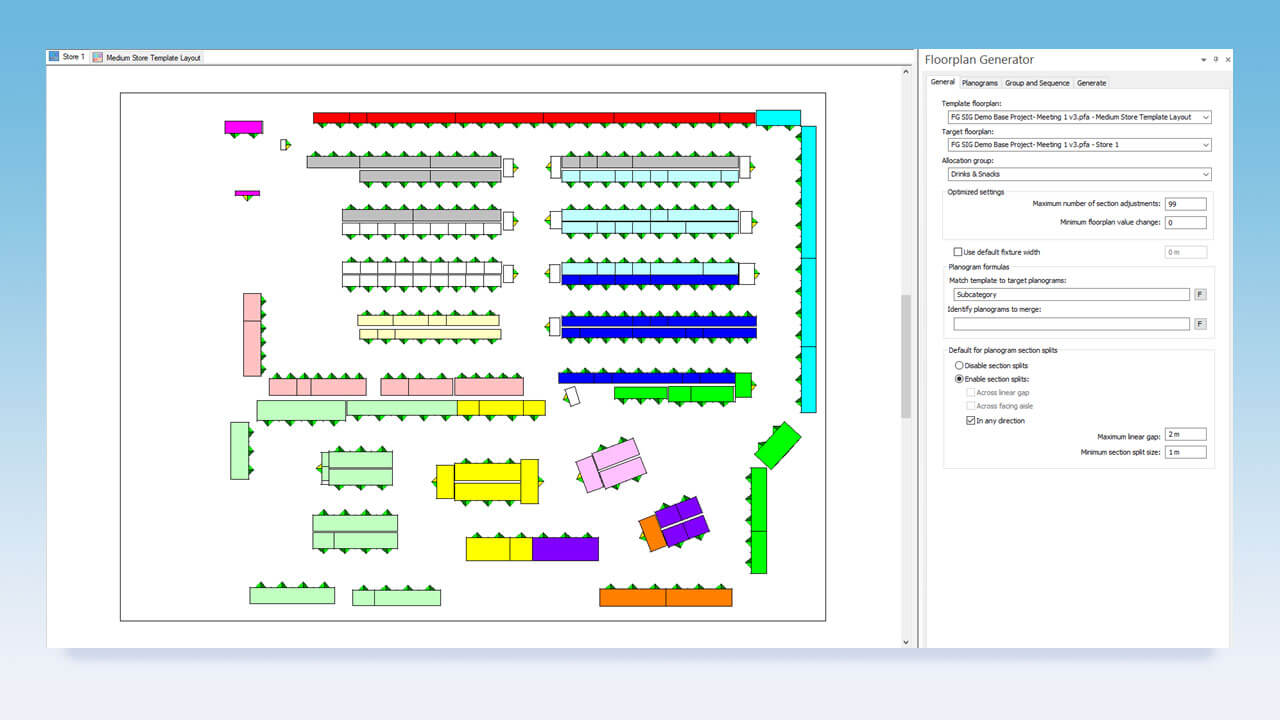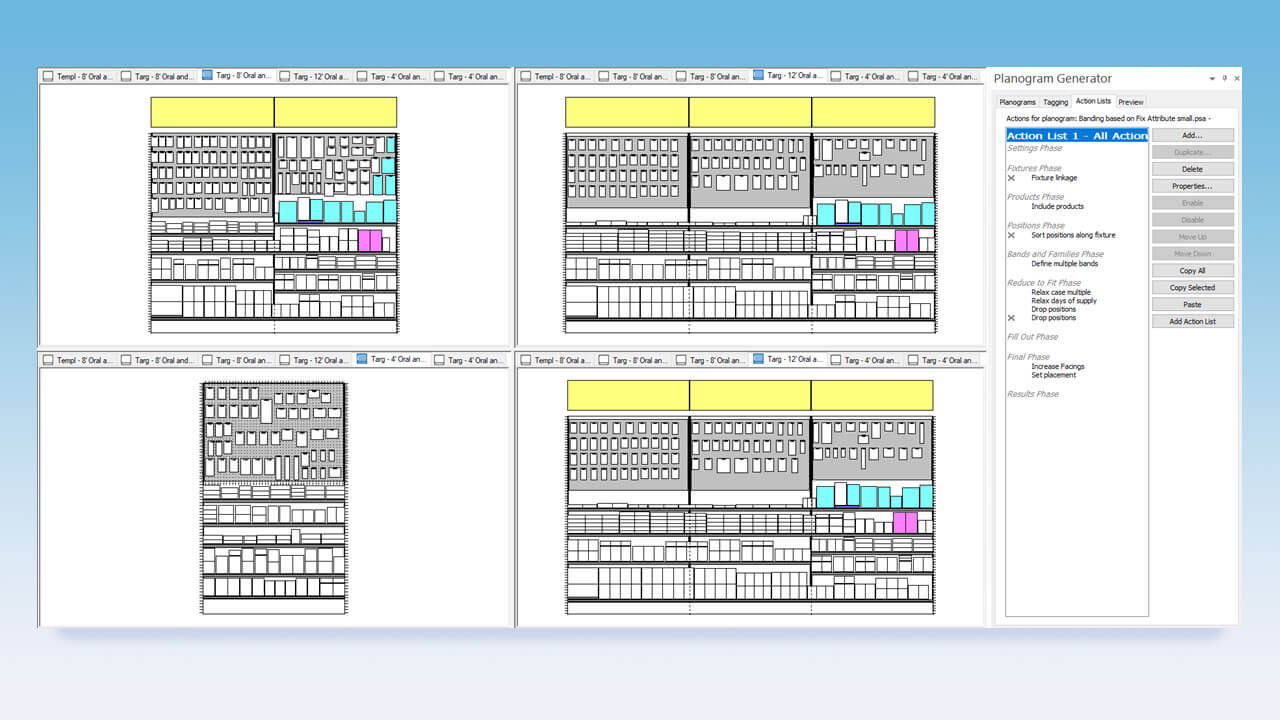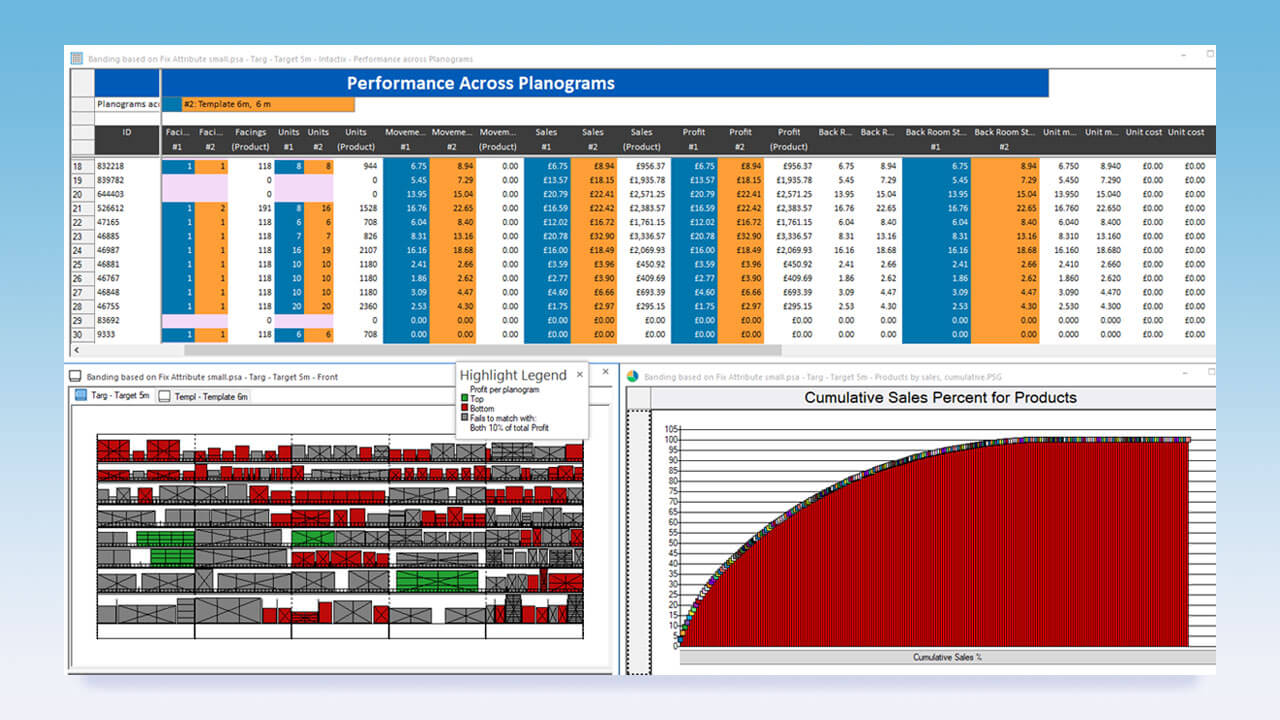Regal- und Flächennutzungsplanung
Die Optimierung von Lagerfläche, Bestand und Produktverfügbarkeit in Regalen ist entscheidend, um Rentabilität und Kundenzufriedenheit zu steigern
Die Regal- und Flächennutzungsplanung hilft Einzelhändlern, intelligentere, präzisere Entscheidungen darüber zu treffen, wie Waren in ihren Filialen platziert werden. So wird das Umsatzwachstum gefördert, indem Kundenerkenntnisse genutzt, der verfügbare Verkaufsraum maximiert und KPIs mithilfe robuster Analysen gemessen werden. Blue Yonder bietet eine wahrhaftig unternehmensweite Regalmanagementlösung mit nahtloser Integration in Planogramme. So werden Design und Implementierung des Regalnutzungsplans filialübergreifend rationalisiert, damit jeder Kategorie die entsprechende Fläche zugewiesen und Verkaufschancen maximiert werden.

Bis zu
50%
Höhere Effizienz
Bis zu
20%
Höhere Gewinne
Bis zu
60%
Optimierung des Bestands
Regal- und Flächennutzungsplanung

Ermöglichen Sie es Ihren Flächenplanern, Einzelhandelsflächen besser zu verwalten und auf Ihren Flächen die beste Rendite zu erzielen.

Entwerfen Sie Planogramme und Flächennutzungspläne, die die lokale Nachfrage mithilfe von Mikroflächenplanung und Regalnutzungsplanung erfüllen.

Automatisieren Sie die Planogramm-Erstellung, um die Flächenaufteilung und die Kaufverhaltensmuster der Kunden in der entsprechenden Filiale berücksichtigen zu können.

Identifizieren Sie die filialspezifisch optimale Platzzuweisung für alle Produktkategorien, um eine konsistente Kundenerfahrung zu gewährleisten.
Schöpfen Sie Ihr Potenzial im Bereich Category Management mit Blue Yonder aus





